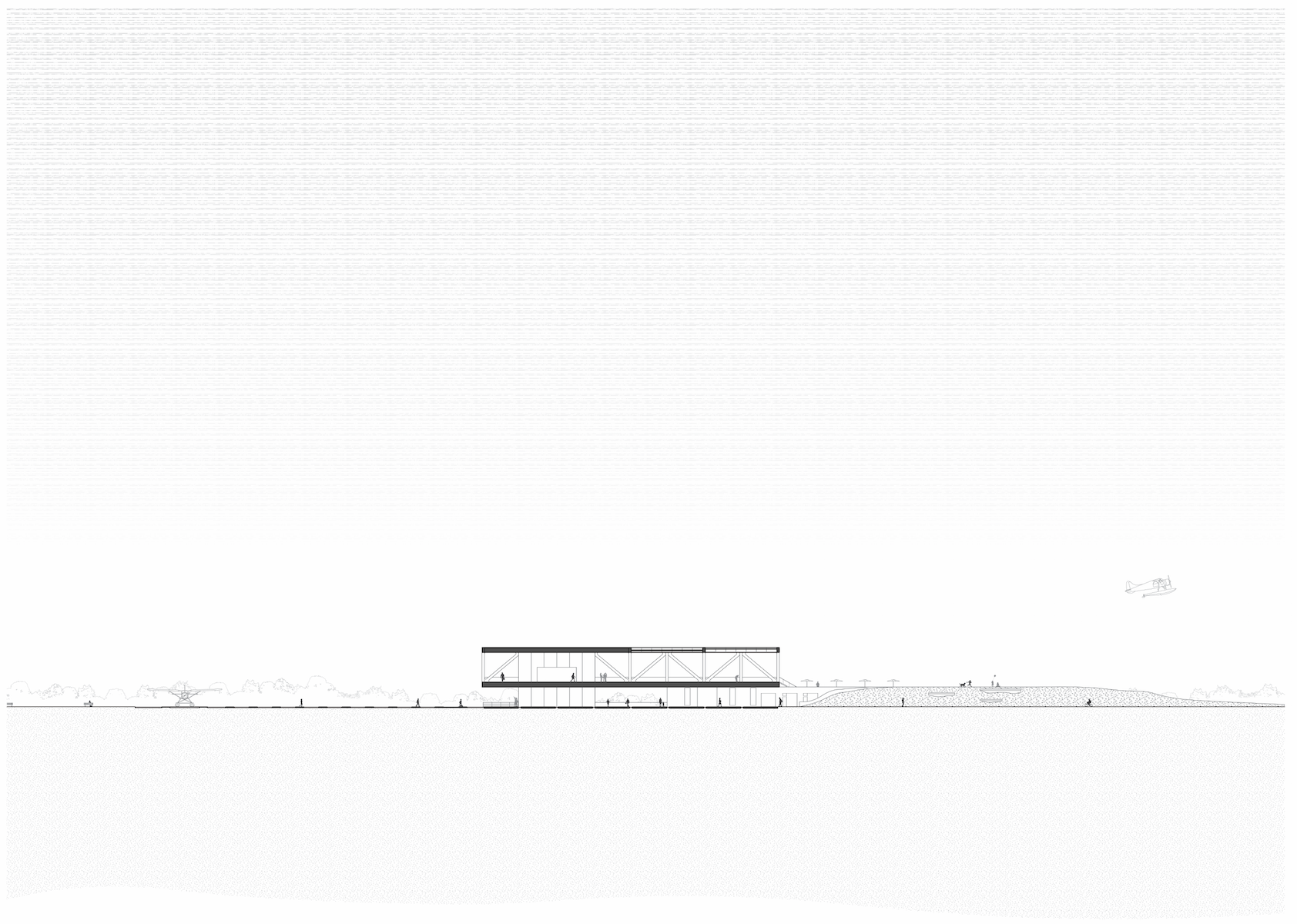This comprehensive studio project proposes a new multi-program complex terminal for Harbour Air seaplane company. Located on Sea Island at the mouth of the Fraser River in Vancouver. This complex is intended to create a destination for both passengers and passers-by, the building houses a hotel, pool, restaurant, event space, retail and check-in as well as waiting rooms and maintenance space. These programs are united by a super-structure truss systems. The truss itself is lifted above an existing trail on the sea island dyke creating multiple covered outdoor spaces for watching seaplanes. On the ground floor, open circulation networks intersect as pedestrians are able to pass through the building and customers can either check into flights or hotel rooms.

Site axonometric
 Model detail
Model detail

Top: Site circulation
Middle: Program massing
Bottom: Model detail
Middle: Program massing
Bottom: Model detail



Ground plan

Cross section

Section model
Right: Model detail

 Site section
Site section