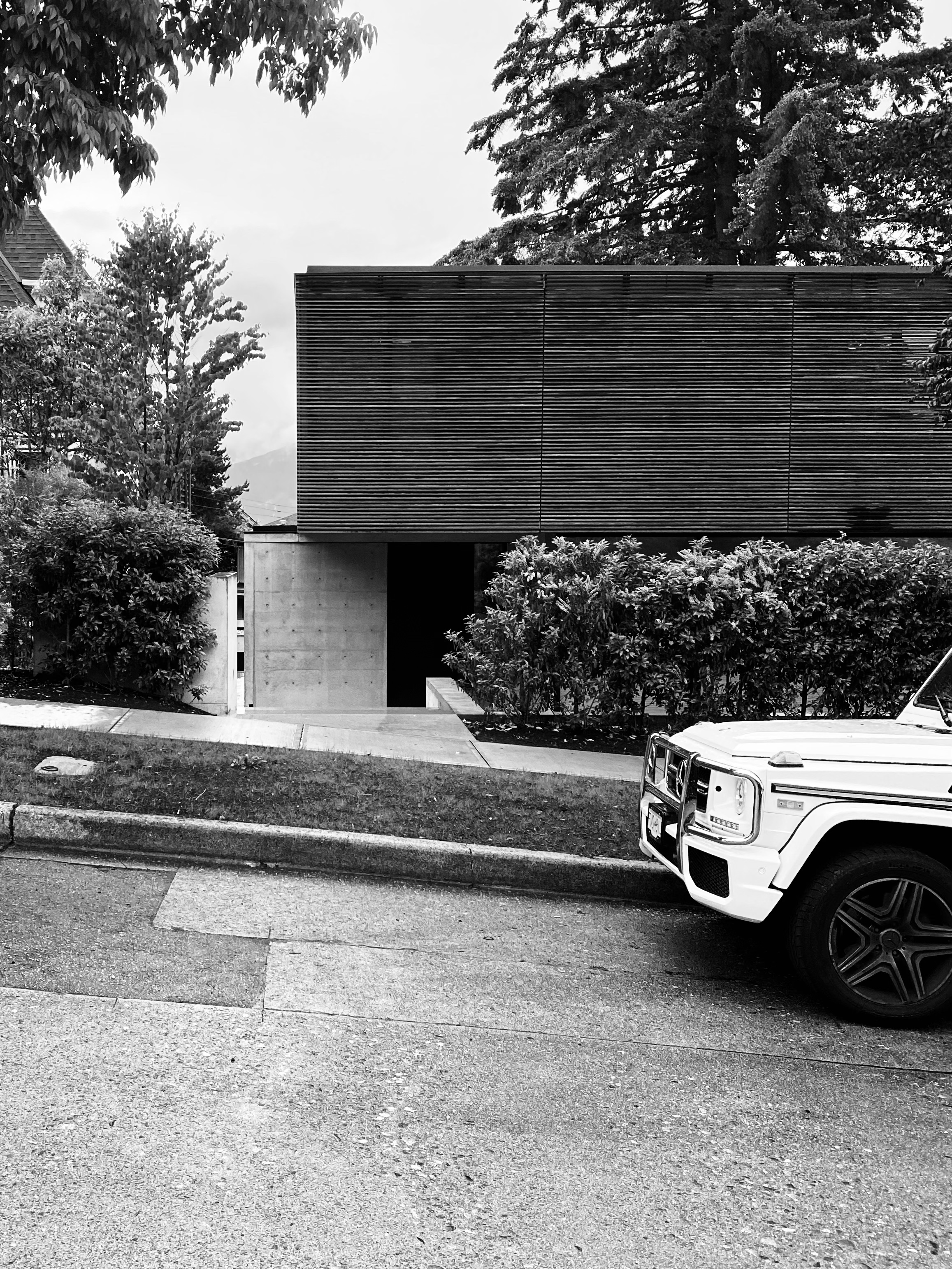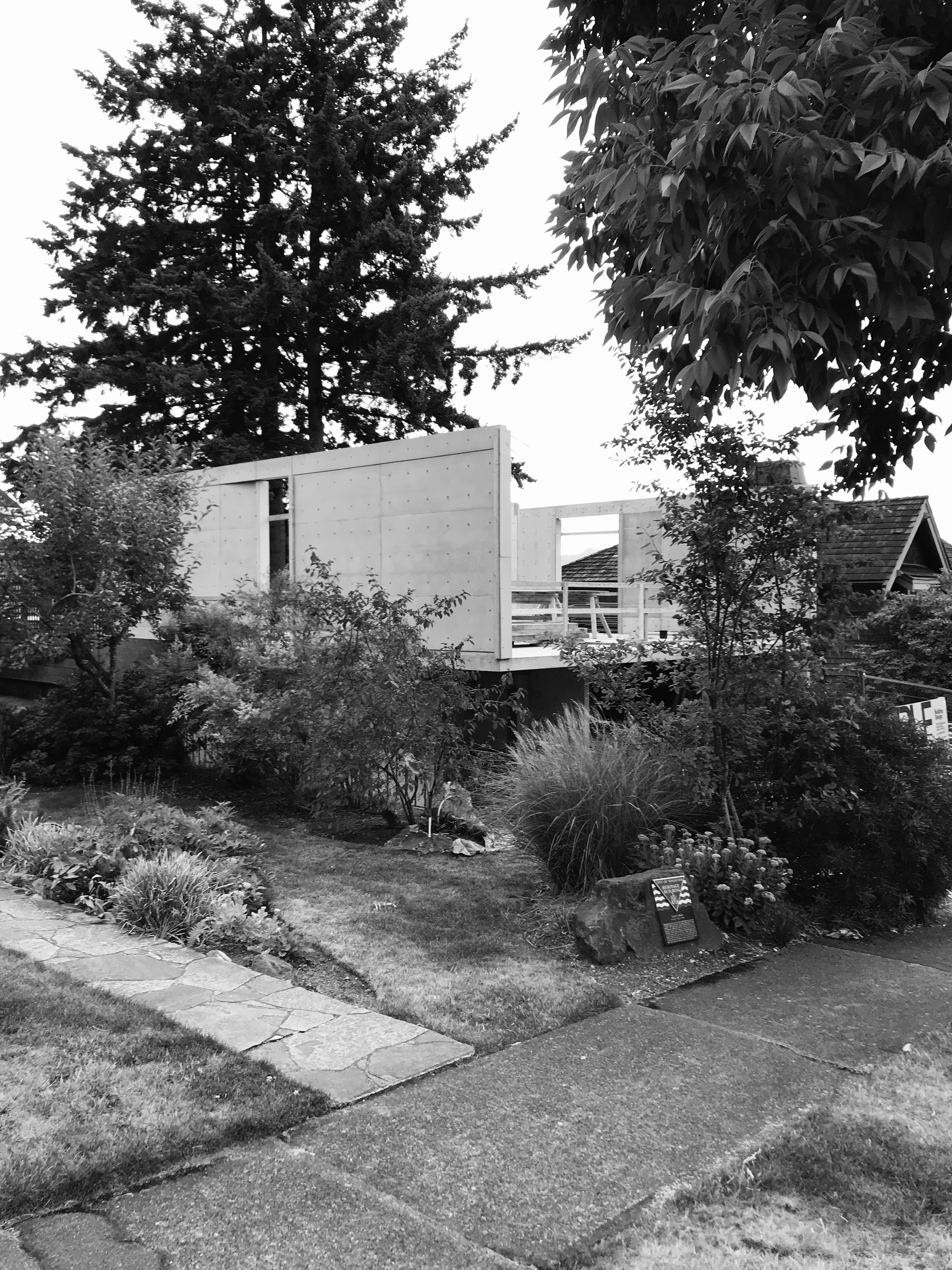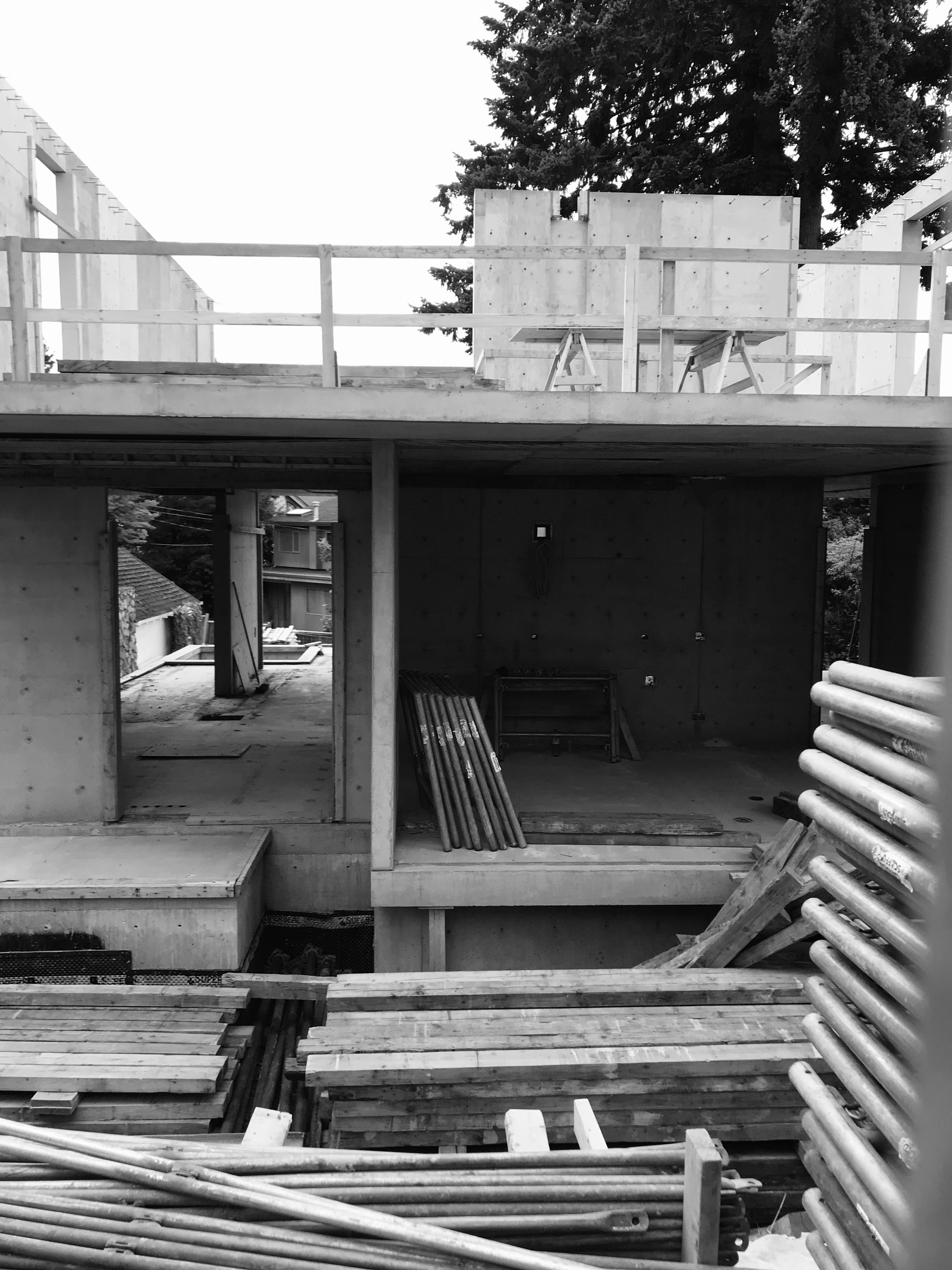Working within constraints of a steep westside Vancouver lot the house tucks itself into the hillside. The upper level sits proudly atop, creating a strong linear datum from the street as the site falls away toward the rear. The main entry is pushed back creating a large overhang, providing refuge from wet Vancouver days. Descending steps tuck under the overhang, compressing down before the house opens up to views of the north shore mountains once inside. On the backside, the basement level emerges from the steep site to create a large outdoor terrace off the main living space.
 View from street of entrance
View from street of entrance

Front elevation

Rear elevation

Southwest axonometric
Right: View of entry under construction

 Basement level
Basement level
Main level
 Upper level
Upper level