11-PLY Chair is constructed of eleven plys of Baltic birch plywood. Designed for easy assembly and disassembly for transportability. The chair is made of three curved pieces of glue-laminated wooden components. The pieces are held together with four connections, two for the feet of the chair and two for the seat. Supports for the chair were fabricated from sqare HSS steel sections welded to 1/4” steel plate. Using a sandwich connection, the interior leg and back support are tied to the 1/4” steel plate using 1/2” tie rods enclosed in steel piping. The leg connections tie the assembly of the chair together but also provide lateral support to minimize the thickness of the legs. The seat is connected by two countersunk saddle bolts with fabricated tracking washers sandwiching rubber gaskets to provide adjustability of the chair ergonomics.

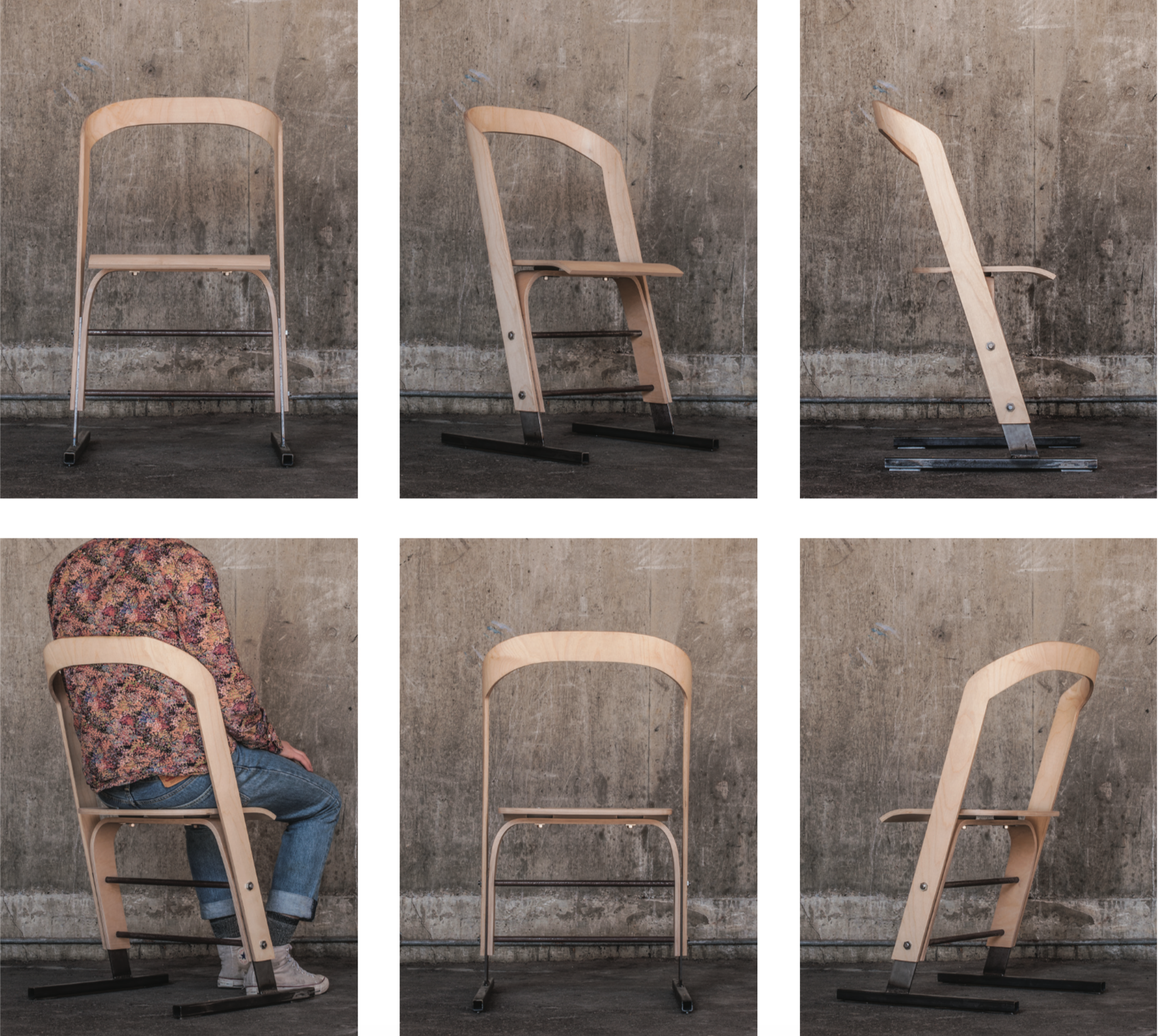
360° view of chair
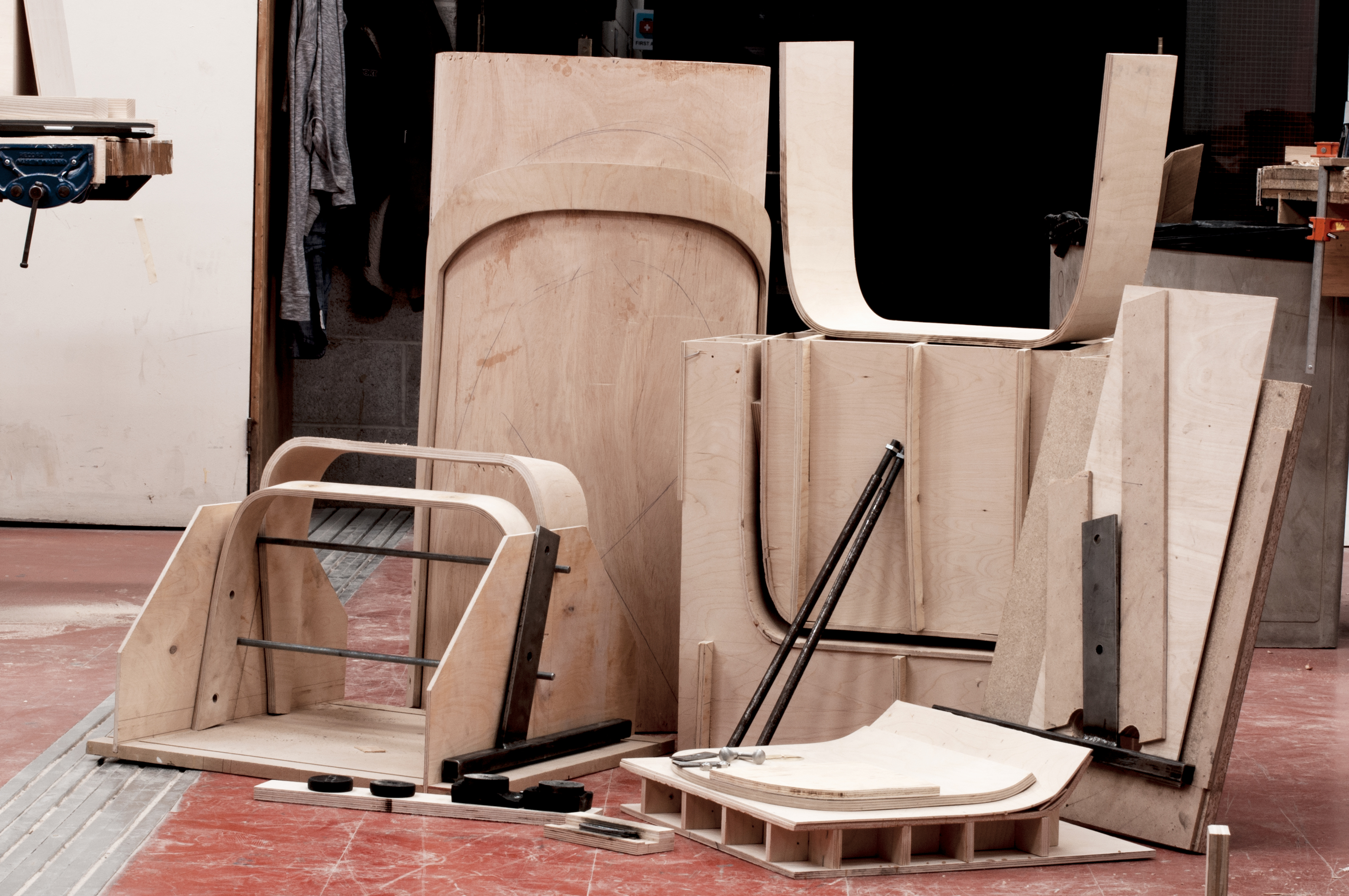
Construction forms

︎
Shelf Life was built for the Summer Festival in Vancouver's Chinatown Yat-Sen Classical Garden. The installation operated as a kiosk, selling and displaying houseplants. As a collaborative project the team worked together through the design, construction and installation of the project. For quick installation and transportability, the design was compartmentalized into individual shelving units which were linked together with intermittent shelving. The simplicity of the design kept the project low-budget, while attention to small details such as staggered shelf heights and overhanging lateral supports gave the kiosk the capability of holding a large quantity and variety of plants. When stocked with plants, the project became a garden oasis in the centre of the courtyard.

 Kiosk axonometric
Kiosk axonometric
 Kiosk during daytime
Kiosk during daytime Kiosk at night
Kiosk at night︎
In 1936, Prime Minister Mackenzie King commissioned Jaques Greber to construct a master plan of the nation’s capital, also known as the Greber Report. The plan called for the removal of industries and railway lines from the city centre, placing them out of sight from the downtown area. The removal of its major industries allowed Ottawa to identify itself as a city of politics, dissolving the industrial past and its negative associations. To bring attention to this suppressed history of the city, the project builds from the typology of the settler’s cabin as an instrument to appropriate a territory.
The proposed Cabin situates itself in an alternate history of the city, appropriating sites within the city which once were used for heavy industry. Its purpose: to restore the polluted sites to their pre-industrial state while celebrating a suppressed history of Ottawa. The design of the cabin developed through the process of model building, taking on a whimsical aesthetic manifesting the directives of the cabin’s purpose. The model was built on a 20” x 20” concrete base and primarily constructed from copper welding rods soldered together. The aesthetic is derived from early examples of industrial typologies.
The proposed Cabin situates itself in an alternate history of the city, appropriating sites within the city which once were used for heavy industry. Its purpose: to restore the polluted sites to their pre-industrial state while celebrating a suppressed history of Ottawa. The design of the cabin developed through the process of model building, taking on a whimsical aesthetic manifesting the directives of the cabin’s purpose. The model was built on a 20” x 20” concrete base and primarily constructed from copper welding rods soldered together. The aesthetic is derived from early examples of industrial typologies.

View of model

Timeline of Ottawa’s capital indentity

Close-up of model

Left: collage of industrial sites around capital

Close-up of model
Under contract with Good Weather Studio, two models were constructed for the Vancouver Art Gallery’s exhibition Cabin Fever. The larger exhibit consisted of models and drawings which chronicled the development of cabins in North America.
The first model is of the Cartop Dome originally built by architect Steve Bear in 1966, the geodesic cabin which utilized cut-out car tops as a modular building material. The recycled material enabled the project to be low-budget and achieve its unique shape. The model uses recycled beer cans as a scaled down interpretation of the original ingenuity of the cabin.
The second cabin is of the 1922 Abbot Pass Hut, commissioned by the Candian Pacific Railway. The high altitude cabin sits at the top of a rugged mountain pass in the Canadian Rockies. The original structure was constructed of rock scree found on site, the full concrete model embodies this relation between building and site. The small scale of the hut represents the building within the context of the imposing mountain peaks.
The first model is of the Cartop Dome originally built by architect Steve Bear in 1966, the geodesic cabin which utilized cut-out car tops as a modular building material. The recycled material enabled the project to be low-budget and achieve its unique shape. The model uses recycled beer cans as a scaled down interpretation of the original ingenuity of the cabin.
The second cabin is of the 1922 Abbot Pass Hut, commissioned by the Candian Pacific Railway. The high altitude cabin sits at the top of a rugged mountain pass in the Canadian Rockies. The original structure was constructed of rock scree found on site, the full concrete model embodies this relation between building and site. The small scale of the hut represents the building within the context of the imposing mountain peaks.


Cartop Dome exhibit

Left: Close-up of Cartop Dome model
Right: Cartop Dome, 1966, Drop City, Co
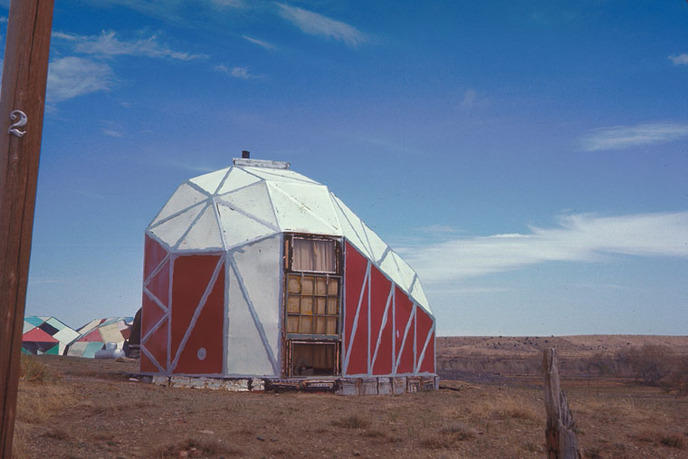
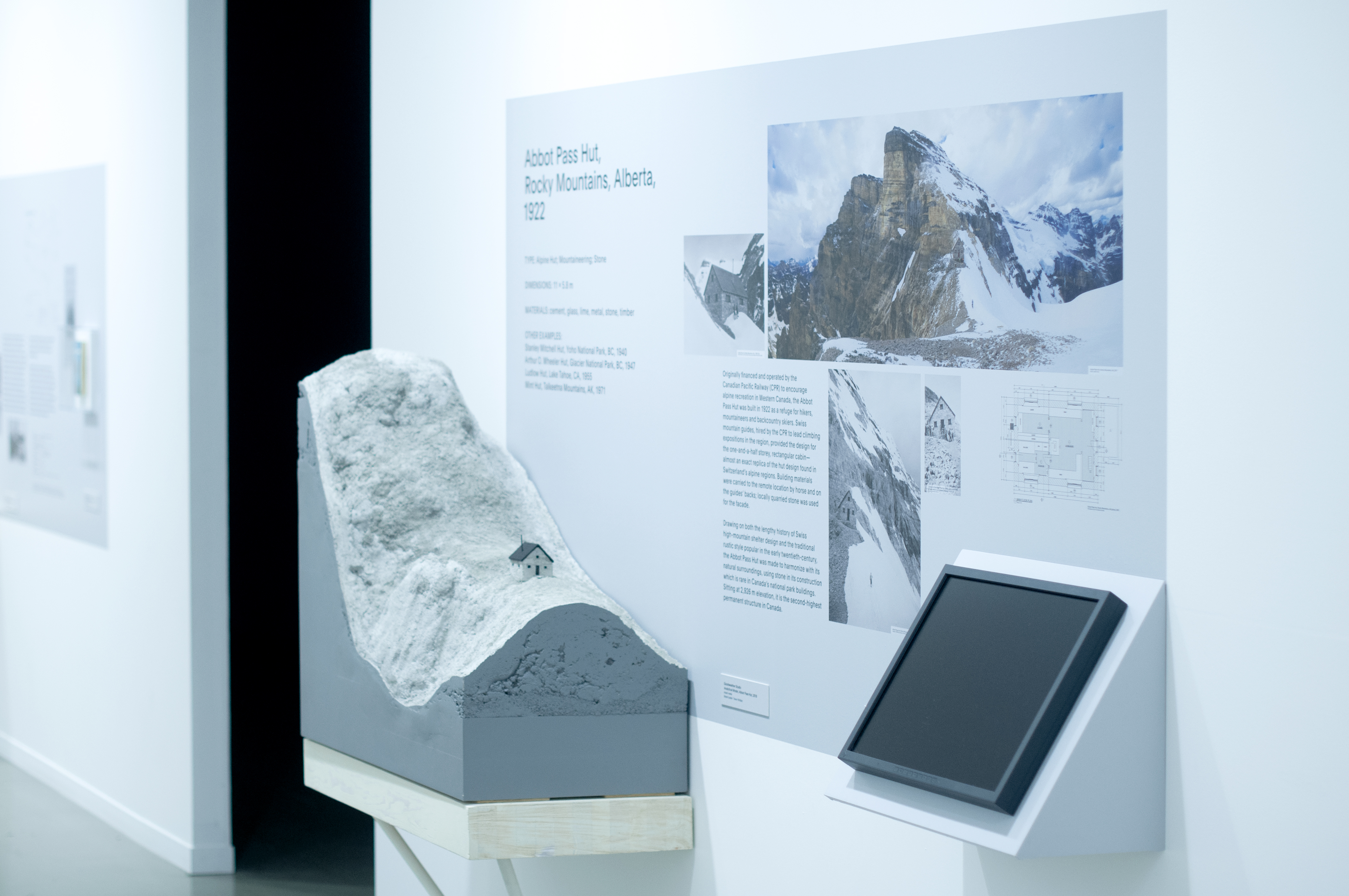
Abbot Pass Hut exhibit
Right: Abbot Pass Hut model construction


Abbot Pass Hut model close-up
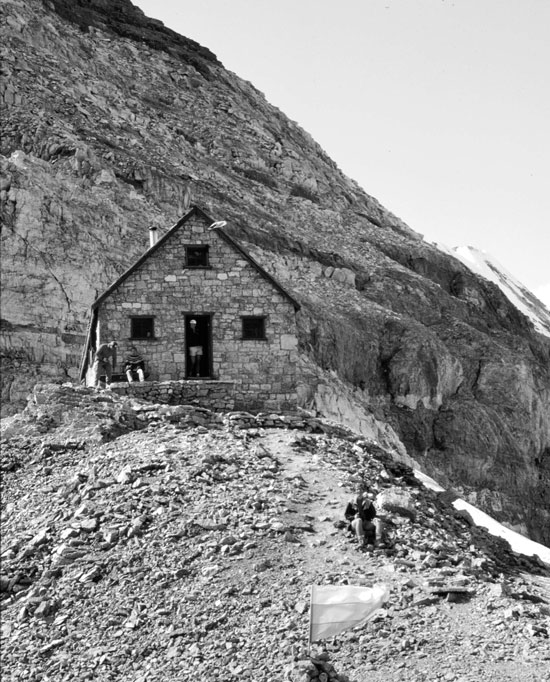
Left: Abbot Pass Hut cira 1920’s

Abbot Pass Hut close-up




